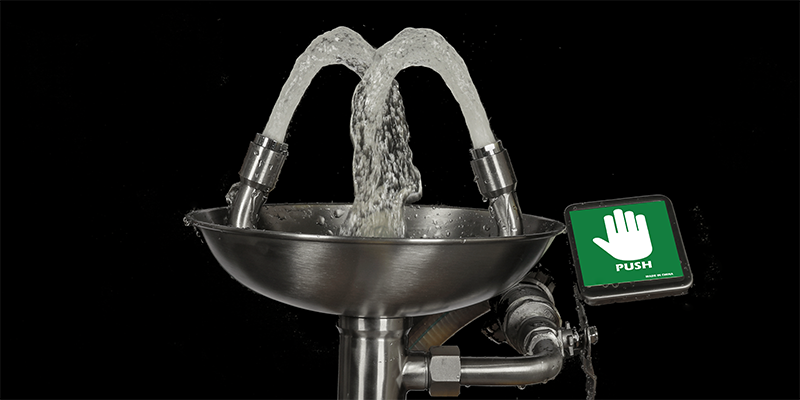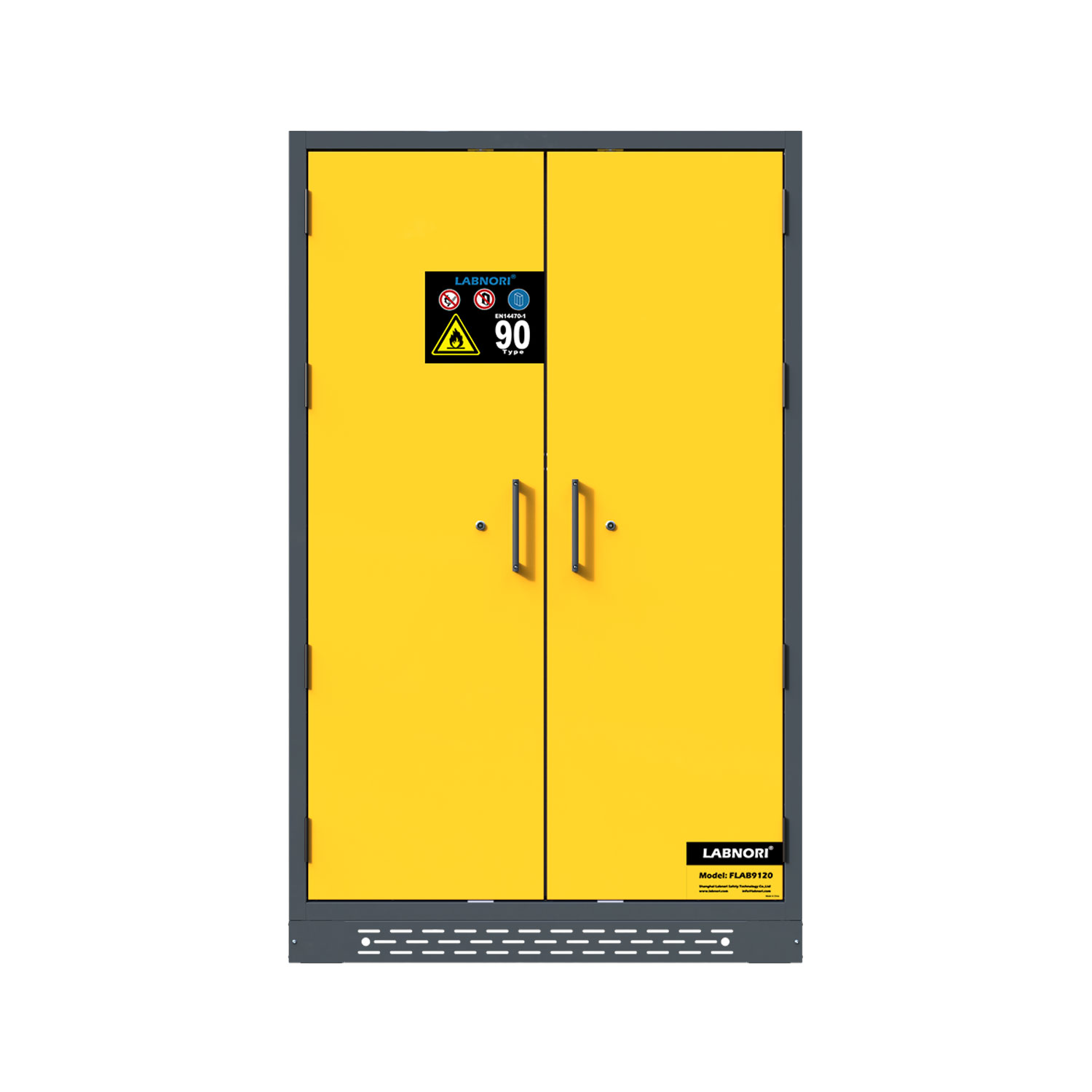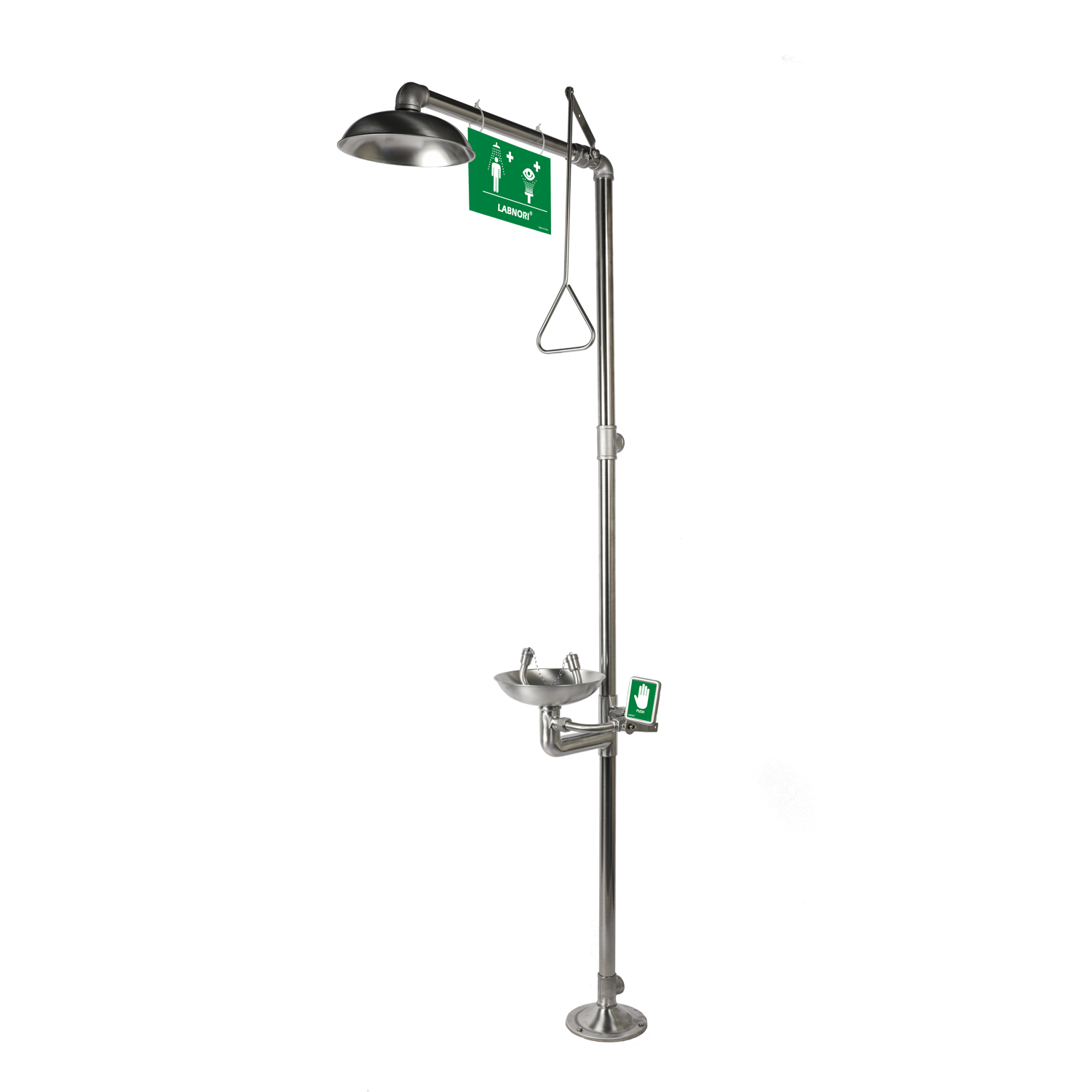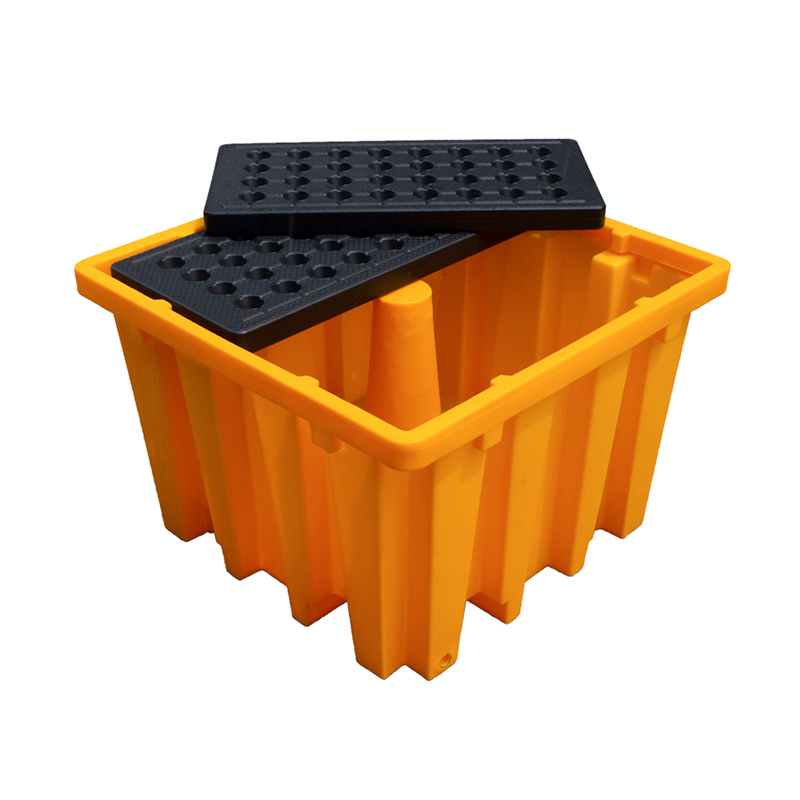
There are several important design issues that must always be addressed when selecting and installing emergency equipment. These include the following:
Location
1. Refer to the Australian Standards to ensure you have adequate equipment for your chemical handling and storage area.
2. Choose a location that is convenient and easily accessible.
3. Make sure the equipment is within 2-10 meters (within 10 second reach) of the specific chemical hazard. It must also be on the same level as the hazard.
4. Emergency decontamination equipment must be in a well-lit location, easily identifiable by a highly visible sign.
5. The equipment must be positioned so that each component of the combination unit may be used simultaneously by the same user
Water Supply
Plumbed equipment must be connected to a continuous source of flushing fluid supply. This may be drinking water, preserved water, preserved buffered saline solution or another medically acceptable solution (manufactured and labelled in accordance with applicable government regulations).
1. Minimum working pressure: 210kPa (30psi) - caution if pressure exceeds 550kPa (80psi)
2. Minimum flow: shower 75.7 L/min, eye/face wash 11.4 L/min, portable eyewash 1.5 L/min,
Water Temperature
The ANSI standard provides that the water delivered by emergency equipment be “tepid” (that is, moderately warm or lukewarm). Tepid water is generally defined as between 60°F(15° C) and 90°F(32°C) . However, where it is possible that a chemical reaction might be accelerated by warm water, a medical professional should be consulted to determine what the optimum water temperature would be.
Water Disposal
The standard does not include any provisions regarding the disposal of waste water. However, consideration must be given to where waste water will go. In particular, care must be taken that waste water not create a hazard, by creating a pool in which someone might slip. Most eyewash, eye/face wash and safety station units are designed with waste outlets for connection to drain piping. Labnori recommends that units be connected to drain piping. For emergency showers and for other units without waste connections, floor drains should be provided. Floor drains are important for two reasons. First, emergency showers deliver a very high volume of water. This volume can cause significant water damage to the facility if drains are not provided. This concern is heightened where there is a possibility that units might be inadvertently operated. Second, the absence of drainage may be a deterrent to routine testing of emergency equipment. The testing process is more difficult if waste water must be manually collected and removed. After an emergency eyewash or shower has been used, the waste water may contain hazardous materials that cannot or should not be introduced into a sanitary sewer system. It may be necessary to connect the drain piping from the emergency equipment or floor drain to the building’s acid waste disposal system or to a neutralizing tank.
Identification
ANSI Z358.1 provides that emergency units should be identified with highly visible signs. Without appropriate signage, emergency equipment can blend into the background of the surrounding area and be difficult to locate in an emergency. The signs used with emergency equipment should comply with the provisions of ANSI Z535.1 through ANSI Z535.5, utilizing a white background with green lettering. Graphics and lettering should be of the correct size and format. Labnori supplies an ANSI-compliant sign with every emergency eyewash and shower unit.
Alarm Systems
Alarm systems are advisable for emergency equipment, particularly in remote locations or areas where only one employee might be working. Alarm systems serve two important functions. First, they serve to alert facility personnel that an accident has occurred and that a unit is in operation. This can help to insure that assistance is rendered as quickly as possible. Second, alarm systems can be a deterrent to unintended or malicious operation of a safety unit. Alarm systems incorporate a flow switch installed in the water supply line to an emergency unit with a visual indicator light and audible alarm. When the unit is activated, the flow switch detects the movement of water in the line and sends a signal that activates the light and horn. In addition, the alarm can relay the same signal to a monitoring station or building management system.




